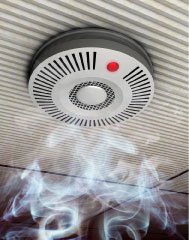In general, you do not have to apply for planning permission to convert your loft into a liveable attic space. However, there are some exceptions which you can read about here.
You do however need to adhere to the building regulations of your local council. It is also a good idea to familiarise yourself with fire safety precautions. This is highly recommended so that you can be assured the design of your loft conversion is not a death trap. A loft conversion specialists will be able to advise you about this – a regular builder on the other hand, the cheaper option, maybe not.
If you are serious about converting your loft into a liveable space, it is wise to hire an experience loft conversion specialist you can trust to get it right first time, otherwise mistakes could proof costly and you be disappointed. For example, if you do not comply with building regulations, the council can order you to uninstall the extension and pay a fine.
Building regulations
Before installing a loft extension, make sure you know the building regulations of your local council. They can differ from one area to the next. As a general rule, for the average two-storey UK home the building regulations are as follows:
The strength of the new floor is sufficient
The attic in most houses are not structurally built to support additional weight for habitual purposes. The floor will therefore need reinforcing.
The stability of the structure is not endangered
In a standard house structure, the loft space needs several alterations to support a liveable space. These include the roof joists, walls, floors and beams. In some cases, the alterations required to build sufficient supporting structures could affect the original foundations, thus it is important to obtain architectural plans for your protection should the loft conversion create a problem with the existing structure at a later date.
New staircase is structurally safe
Building a new staircase for the attic room typically involves cutting away some of the existing ceiling joists. They therefore need to be replaced with a couple of timber “trimmers” around the opening to maintain the support of the original structure.
Fire safety measures
Nobody wants to imagine a fire will break out in their home, but accidents can happen – just over 200 in the UK during the year 2012/2013. National fire statistics show that 96% of fire fatalities was because the property did not have sufficient fire safety measures. Most houses only have one escape route and fires can block them off if residents are not alerted. This is particularly the case when fires start on the ground floor – and the majority of fires start in the kitchen.
In the absence of an alternative escape route, it is essential the entire house – and thus the loft conversion – is fitted with sufficient fire protection equipment. Together with standard fire alarms, blankets and extinguishers, you can install fire resistant doors and partitions to protect the stairway. If your escape route down the stairs is cut off, a properly fitted loft conversion will buy you more time for the fire brigade to arrive and put the fire out.
So remember, although loft conversions are not always subject to planning permission, they must adhere to building regulations – and for extra protection, sufficient fire safety measures.
City Lofts London – award-winning builders
Or call 02088988299 Mon-Fri 9am-5pm
Read the building regulations in full here





