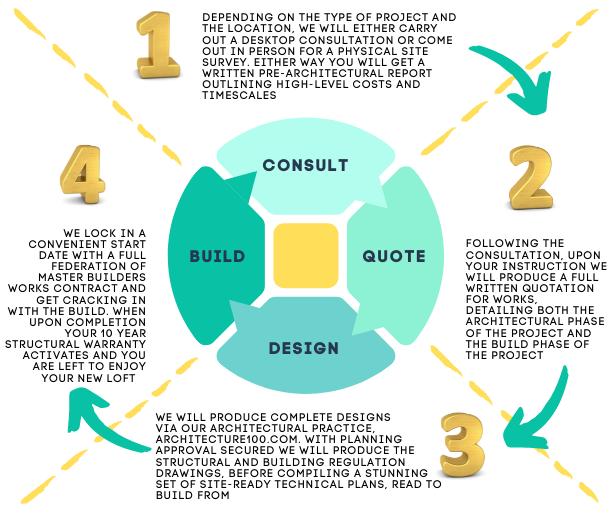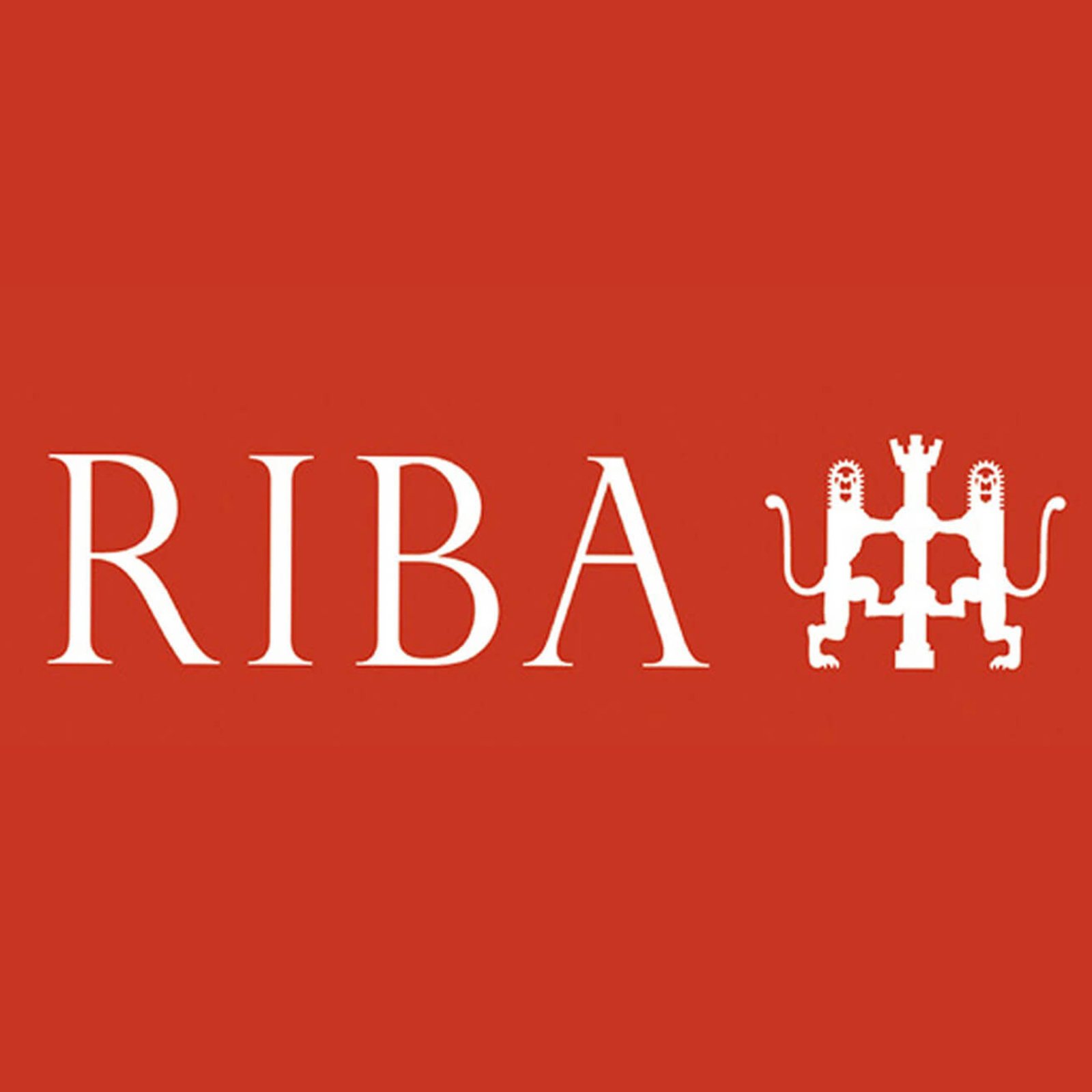What we do
Wat City Lofts London team do
Consult > quote > design > build
Over the years, City Lofts have won every major industry award going, so it’s no wonder we are known for our expertise in loft conversions. However not everyone is aware that our history is rooted in larger whole-house residential projects, where our technical mastery of the trades was honed and where it flourishes still. Check how City Lofts London team work before reading abour our process.
- CONSULT – Depending on the type of project and the location, we will either carry put a desktop consultation or come out in person for a physical site survey. Either way you will get a written pre-architectural report outlining high-level costs and timescales
- QUOTE – Following the consultation, upon your instruction we will produce a full written quotation for works, detailing both the architectural phase of the project and the build phase of the project
- DESIGN – We will produce complete designs via our architectural practice, architecture100 with planning approval secured we will produce the structural and building regulation drawings, before compiling a stunning set of site-ready technical plans, ready to build from.
- BUILD – We lock in a convenient start date with a full federation of master builder works contract and get cracking in with the build. When upon completion your 10 year structural warranty activates and you are left to enjoy your new loft.




