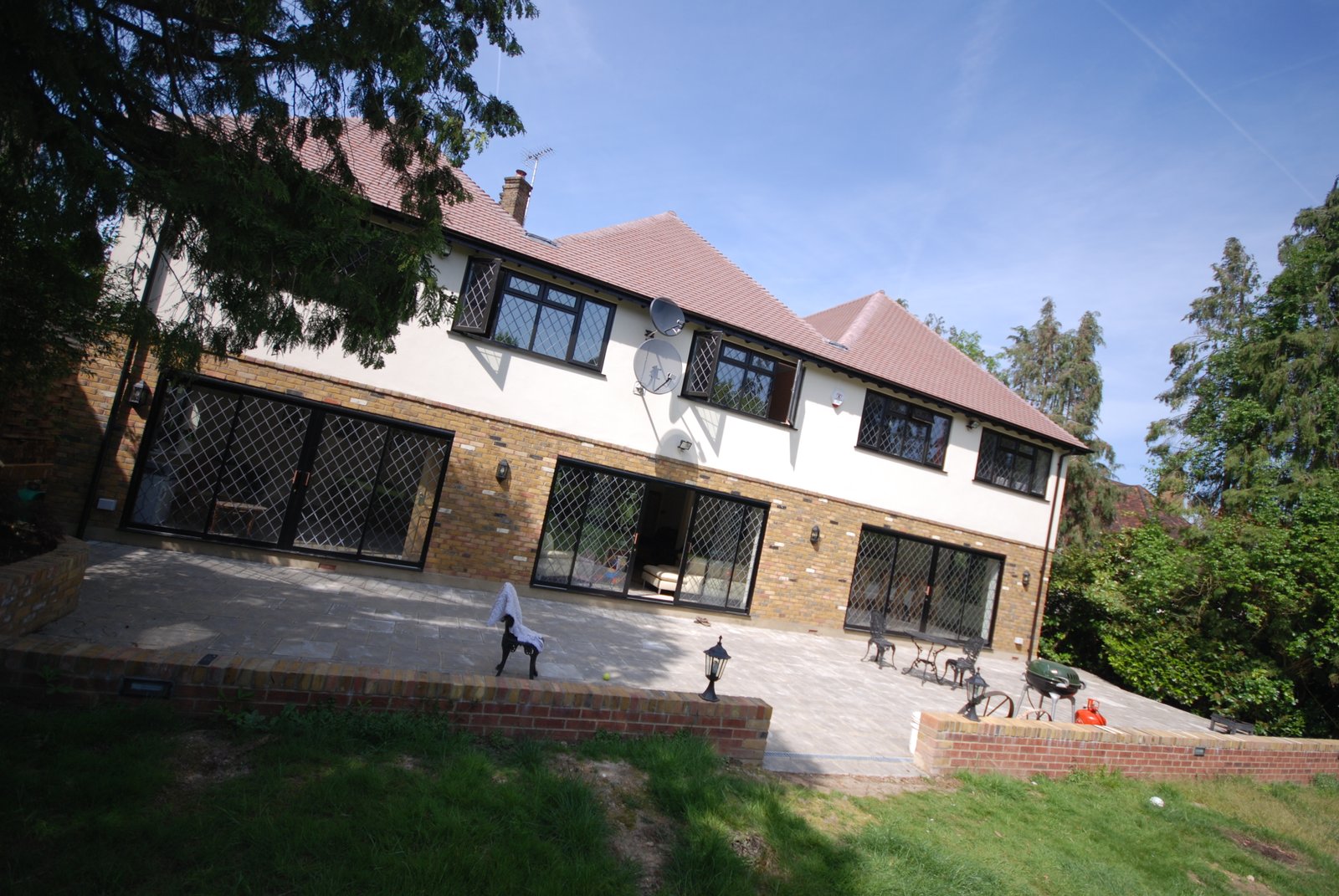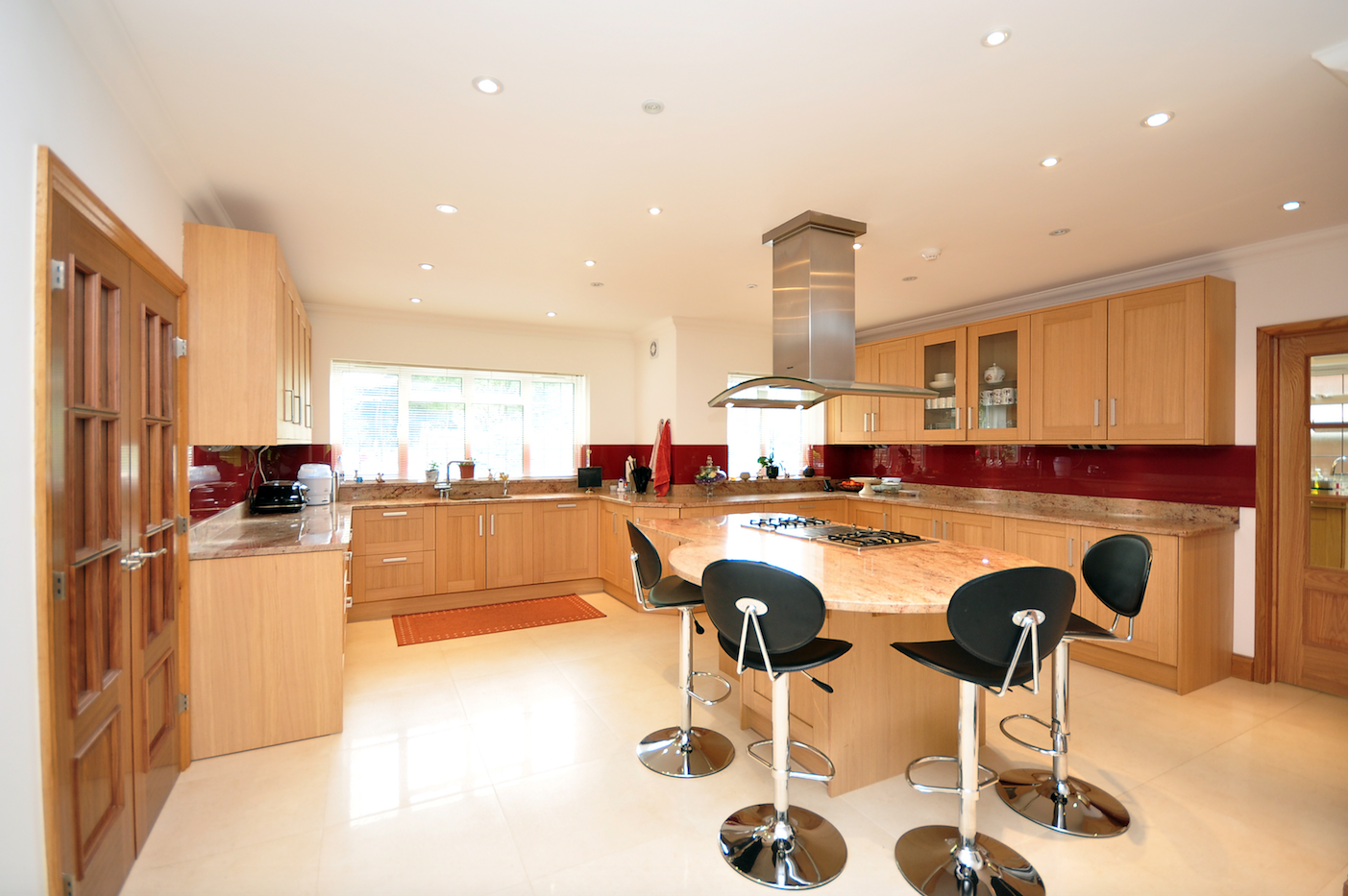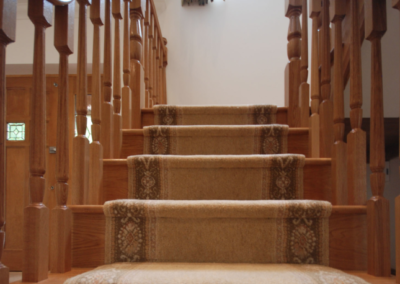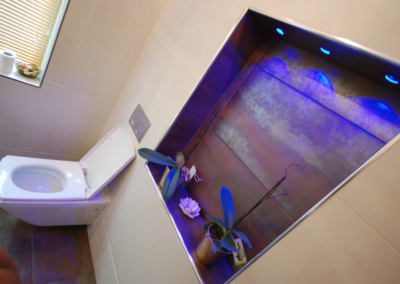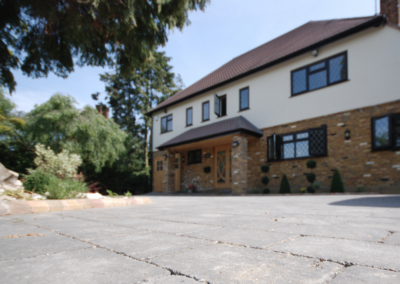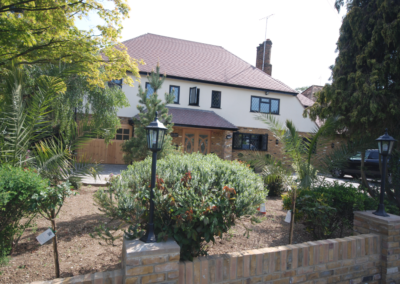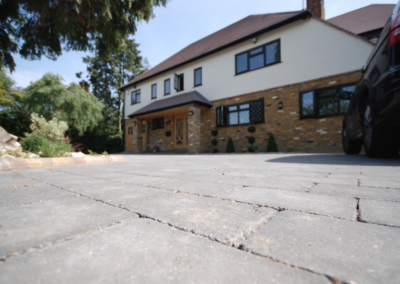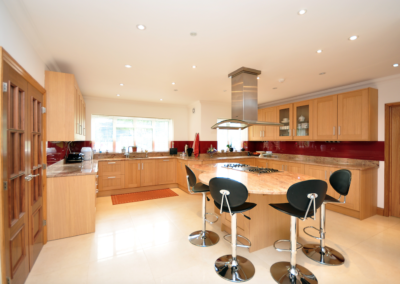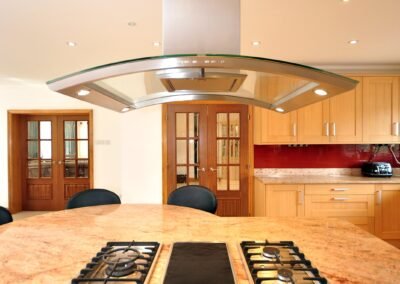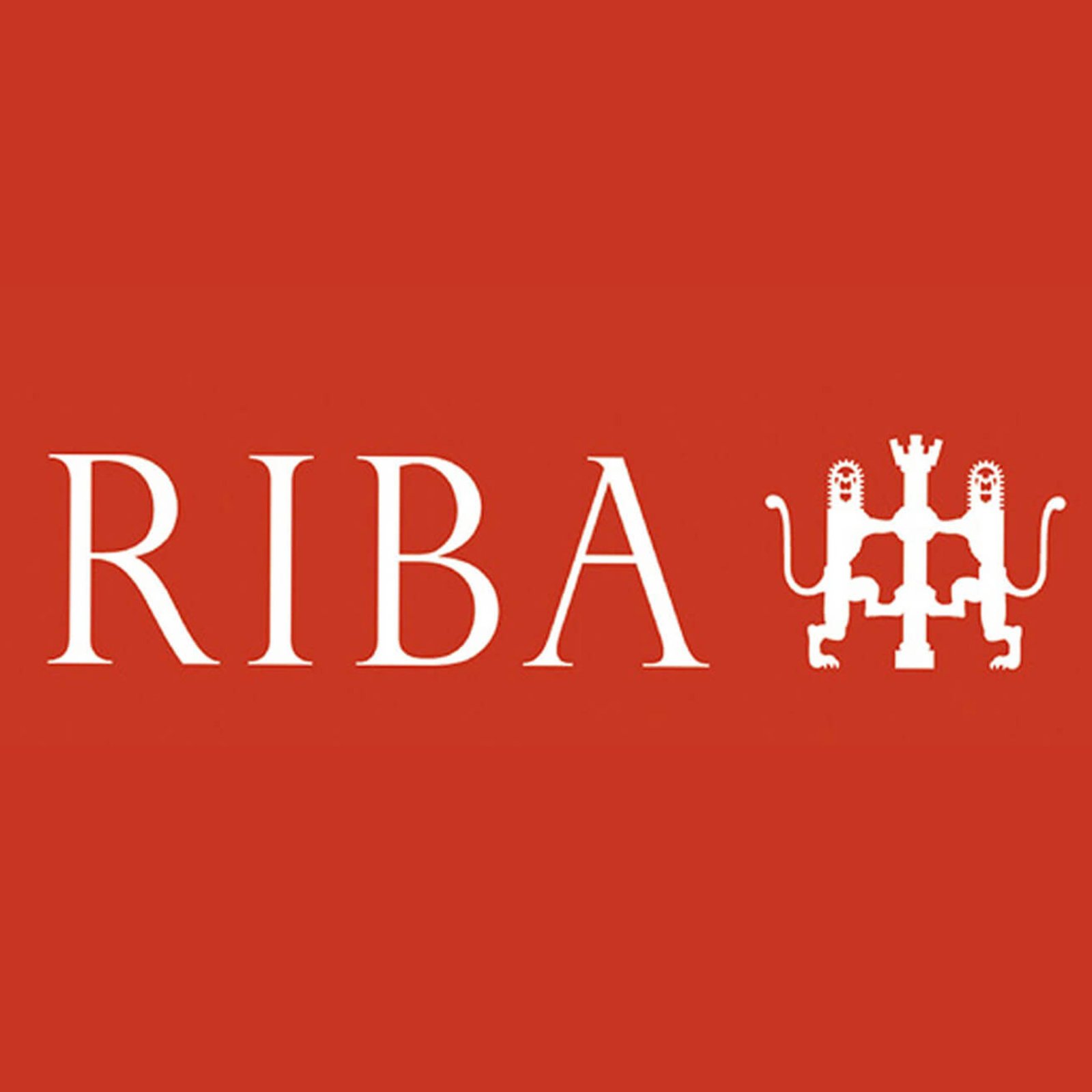Home renovation Moor Park
Moor Park is a popular place to live and the property stock of Moor Park is very suited to home renovation. For our clients a home renovation in Moor Park gives them the extra space they crave. Better still the Moor Park renovation has increased property value handsomely.
Home renovation Moor Park
- Job type: Complete home renovation in Moor Park
- Property type: Detached house
- Reason for renovation: Initially had no plans to carry out any development work, but was inspired by the success of the project we completed for his brother.
- Project spec: High spec
- Extra features: Luxury bathrooms and bespoke kitchen fit out
- Client’s feedback: ‘I saw their work and I wanted to use only them on my house.’
- Project manager’s Perspective: ‘Mr Chana saw what we were doing to his brother’s house and was inspired to follow suit. He instructed us to develop him an equally unique house. This huge project included four bathrooms, four bedrooms and spacious lounges. High-end materials were used throughout to create an ultra-modern living space. Using specially sourced materials to provide an impeccable finish. Emphasis was placed on creating comfortable living spaces. This was of extremely high importance for the kitchen. It was made clear from Mr. and Mrs. Chana that this was to be the heart of the property. This was achieved by using purposely developed units and a stunning feature island incorporating a three-piece hob individually cut into granite. This is accentuated by the stunning ceiling-hung glass extractor. No costs were spared on aspects of the project and the handcrafted oak staircase is an example of this. Porcelanosa tiles were used throughout the property. The four bathrooms are luxurious spaces where the homeowners can relax and leave visitors speechless. A custom designed audio-visual system was also installed to provide an unrivalled cinema experience. Featuring a retaining wall constructed from reclaimed railway sleepers, the garden was landscaped and levelled to achieve an elegant and usable space. This property had been originally planned to feature six bedrooms. After some consultation with all family members, we collectively agreed to reduce the number of bedrooms to four. This allowed both for an increase in size for each bedroom and also enabled larger bathrooms to be installed which were tailored to suit each family member’s specifications.
- Architecture: Design Plans by Architecture100
- Awards: FMB National Master Builder Awards 2019
