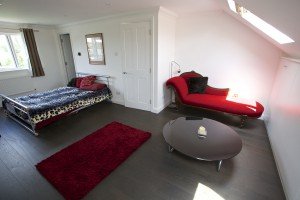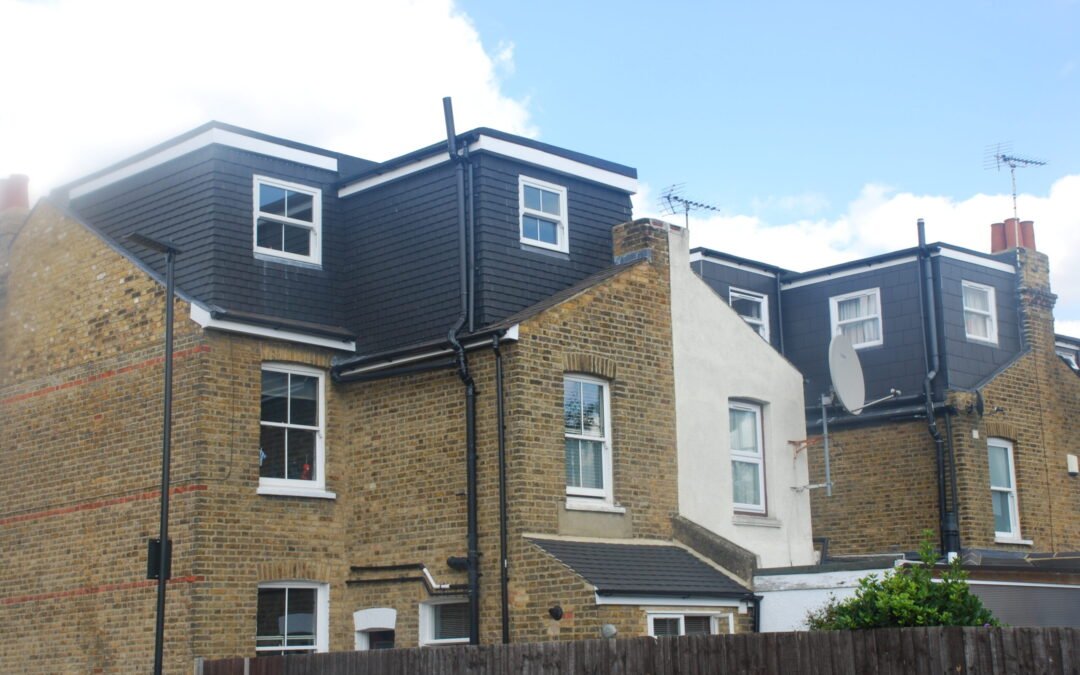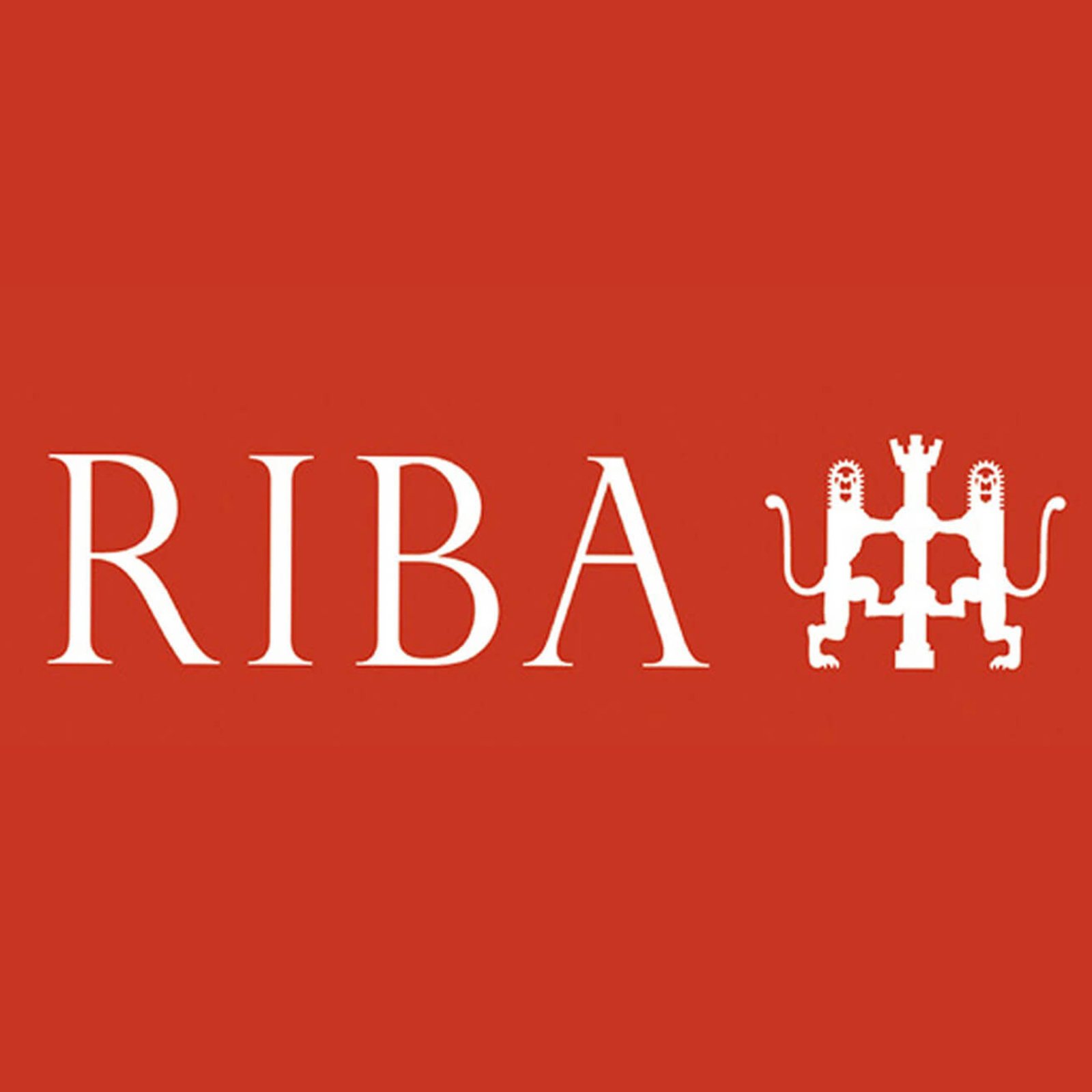Ok folks, so by now you know what a loft conversion is, right? We know it’s the process of taking a dusty old attic space and transforming a stunning, light-filled room that will turbo-boost the value of your home.
But did you know there are different types of conversion? Some types make better use of the space you have, where others involve adding additional space to the attic. Deciding what type of loft conversion is right for you depends largely on the kind of property you have and what you intend to use the new space for.
Here is a guide to the basic types of loft conversion.
Roofline Conversion
Sometimes called a Velux conversion, this type of conversion is transforms the existing loft void in to usable space. In many cases it is a low-cost way of getting extra space because it does not necessitate building out a dormer. The roofline stays the same (hence the name) and light is provided for using special windows that are installed in the slope of the roof.
This conversion is most suitable for larger properties, often detached, that benefit from a naturally large attic space.
Due to the larger area of these conversions, the possible uses are limitless. Quite often two distinct rooms can be crafted, such as a master en suite bedroom and additional living area for instance.

Roof Line Loft Conversion
Dormer Conversion
A dormer conversion is the most common type of conversion because it is suitable to so many different property types. A dormer is a timber built structure that protrudes out from a sloping roofline to give an internal loft area that a person can physically walk into. The dormer is usually located to the rear roof slope and sometimes to the side. Some early conversions from the 70’s & 80’s have front dormers overlooking the street, and if you’ve had the misfortune of seeing one you will know what an eyesore they are.
Usage for this new space is versatile. Again we usually see home owners making the space into an additional en suit bedroom or home office.

Dormer Loft Conversion
L-Section Conversion
A City Lofts London favourite. This conversion is a match made in heaven for classic Victorian terraced housing stock. The Victorian architects were visionaries and often built a terraced house to follow a. ‘L’ shape footprint, with the front portion serving as living quarters and the rear portion serving as utilities areas, typically kitchens, larder, bathroom.
The conversion involves the creation of two dormers; one over the main rood overlooking the back garden and an second over the rear outcrop, typically looking down over the lean to. The two are dormers form separate rooms that are linked via the new staircase rising up from the first floor.
This distinctive ‘L’ shape carries through into the attic spaces too, and means that a loft conversion to this style of property gives masses of space that can be used to create two distinct new living areas. Popular uses provide for a master en-suite bedroom and a secondary single room or home office towards the rear, or larger master bedroom with a huge luxury bathroom in the outcrop.

L-Section Conversion
Hip-2-Gable Conversion
Image a 3-bed semi detached house. On one side is the adjoining neighboring property and on the other side is the end wall of the house, or the gable wall. Very commonly the house builders of the 1930’s would construct the roofs with a ‘hip’, sloping downwards from the apex to the side of the house, the gable end. Thus a hip to gable conversion involves building up the gable wall and straightening out the hip in the roofline, so they both meet to create a large, neat, straight new roof line, as viewed from the front of the house. A dormer can then added to the rear of the loft.
This type of conversion is quintessentially a suburban classic most suitable for the 1930’s 3-bed semi. Such conversions are typically used to provide a new master bedroom with en suite.

Stairs in a Hip-2-Gable Loft Conversion
Mansard Conversion
Named after 17th century French architect Francois Masart, this type of conversion is more like adding a whole new floor to the top of your house then ‘converting the attic’. Whatever roof type prevails on your house, it would be completely removed and near-vertical walls (usually at a 72 degree angle) built up across the top of the property.
Although technically suitable to most properties, in reality it is the property type and local planning guidelines that dictate whether a mansard conversion is a goer. Period homes and Victorian town and terraced houses in particular lend themselves delightfully to mansard construction. Indeed a revival of over the last couple of decades has seen new house builders rediscover this style of architecture in larger developments.
Because of the huge amounts of space this conversion type provides, a home owners can decide to use this space for any purpose suits the household; extra bedrooms, a recreation room, additional living room, home office or any combination of the above.

Mansard Roof
Bespoke Conversion
Occasionally a loft schema doesn’t fall neatly into any one of the above categories and is instead a pastiche of different aspects of loft conversion types. There is always an engineerable solution to every home. These are what we call bespoke conversions.

Bespoke Loft Conversion
Ask and you shall receive…
Find out which is the best type of conversion for your home by emailing us a picture of your home, and you’ll have the answer in 60 seconds. info@cityloftslondon.com
City Lofts London – award-winning builders
Or call 02088988299 Mon-Fri 9am-5pm
PS stuck for interiors inspiration? Look no further





