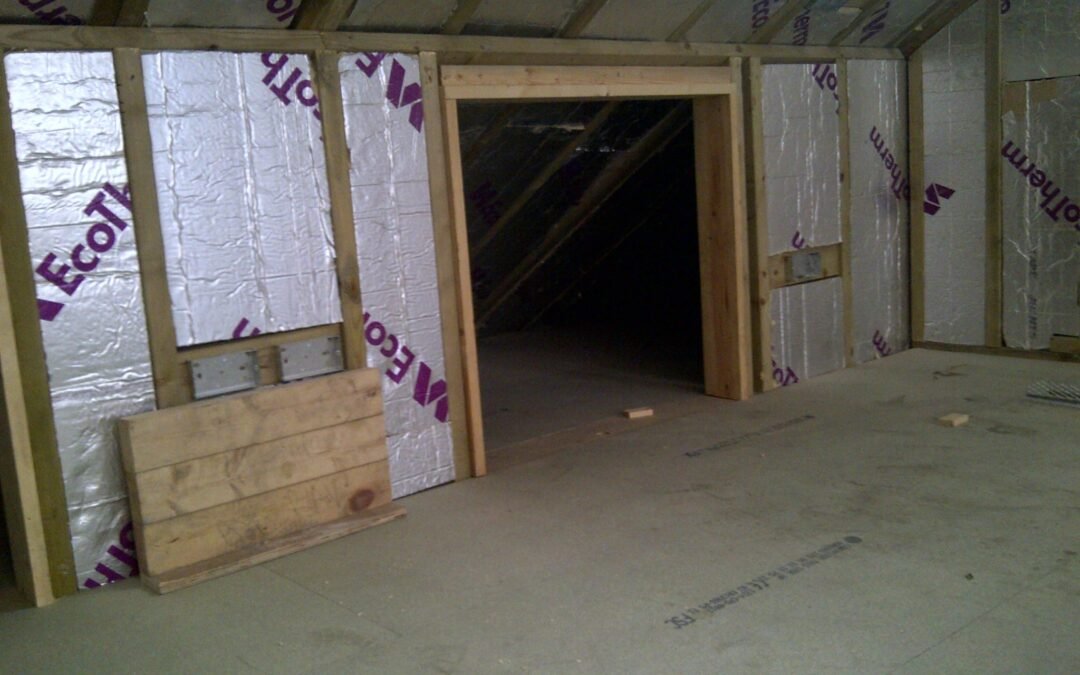Loft conversions have many benefits if it is done correctly. When things go wrong however, disaster can ensue. The good news is an attic crisis can be easily avoided by steering away from making these 10 common mistakes.
1. Hire a professional loft specialist
Loft conversions are specialist projects and should only be undertaken by a loft conversion professional. Hiring an everyday builder is asking for trouble and not recommended.
2. Hire a contractor you connect with
A loft conversion typically takes between 7-9 weeks so you ideally want a contractor you get along with and can trust. A loft conversion specialist you have a rapport with is also more likely to turn your ideas into a workable design.
3. Poor design
A poor design is not always the fault of the home owner, but a loft conversion specialist can only do to your attic room what you instruct them. They will of course come up with suggestions and the use of space and light should be a high priority. Space and natural light is not always used to its full potential in loft extensions.
4. Incorrect positioning of new staircase
The positioning of your staircase case is crucial as it impacts on the layout and architecture of your house. The staircase should give your property a balance, but it is often the case to find them encroaching on bedrooms or creating dead space which could be put to better use.
5. Failing to install a heating system
The heating in an attic room can easily be connected to the central heating system and maximise the heat capacity of your home, but the system needs upgrading to support an extra. All too often, heating systems do not heat the radiators properly or the water pressure in the en-suite shower is poor. It can also drain the heat from other radiators or water sources in your home.
6. No provisions for storage
Most people use their attics for storage which is then lost when you create a living space in your roof. You may have a good clear-out but you will still have items that require storing somewhere so don’t forget to create sufficient storage space so that your new attic room is not marred with clutter.
7. Insufficient sound proofing
One of the benefits to building a loft conversion is to create a private room where you can find peace and quiet. Without sufficient sound proofing however, noise can get in and out which takes the shine off the new room.
8. Badly designed layout
Attics have limited space and little headroom so the layout of your loft conversion is critical. Depending on the size of your attic space, there may not be much scope for changing the layout so make sure plug sockets are accessible and that roof and wall space are utilised to maximum effect.
9. Failure to get planning permission
A loft conversion is typically classed as permitted development which means you do not need planning permission. However, you do have to adhere to building regulations so it is best practice to apply to your local council anyway. Failure to do so could result in a fine.
10. Party wall oversights
The other legal aspect which can be overlooked is the Party Wall Act which stipulates you must inform your neighbours that you are planning home improvements. Your neighbours can dispute the extension and also have a say in the time of day builder’s work on your property. Failing to inform neighbours can result in lengthy delays.
City Lofts London – award-winning builders
02088988299
PS stuck for interiors inspiration? Look no further





