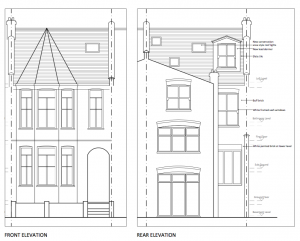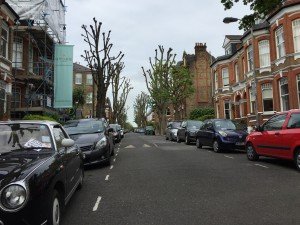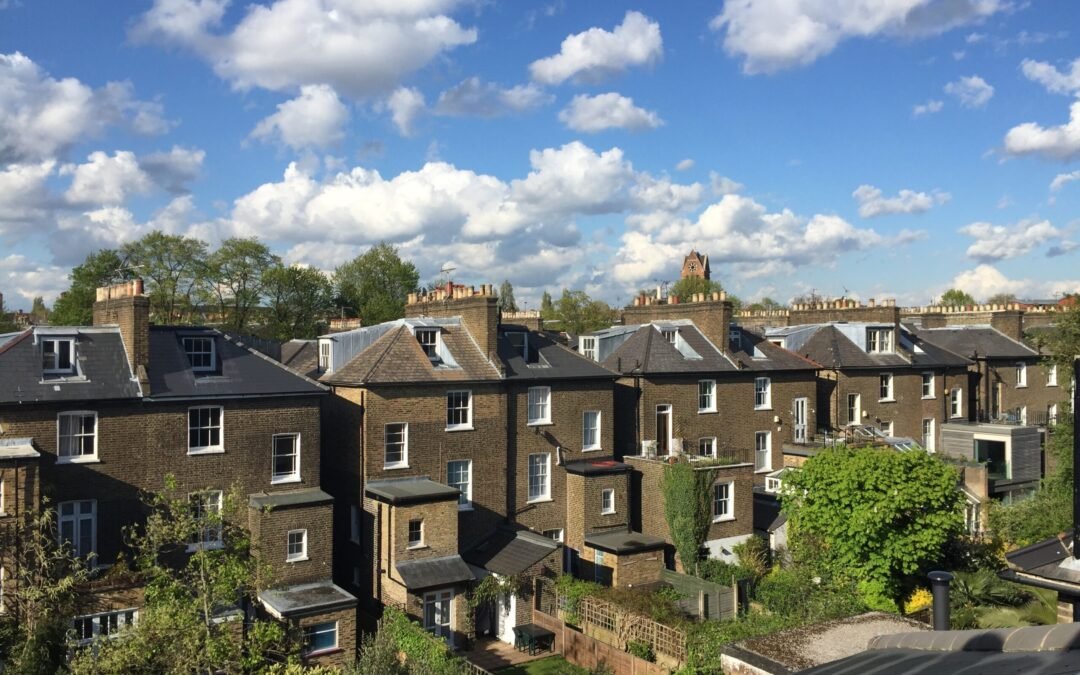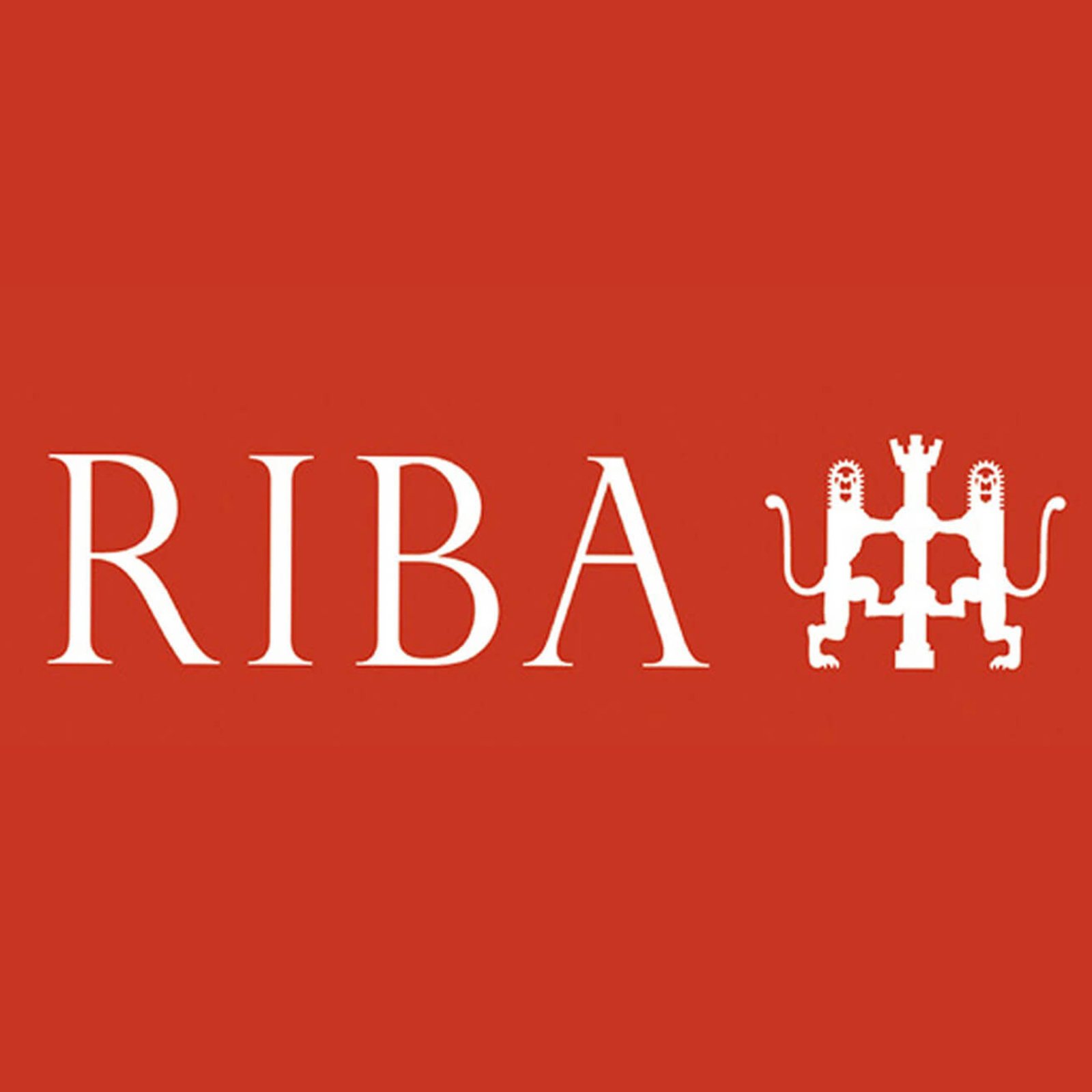Here’s how to get a loft conversion if you happen to live within a conservation area: a homeowners mini-guide
What is a conservation area?
Within every local authority borough there will geographic pockets of varying sizes (perhaps a cluster of streets, or just one single road) that Council Planners have deemed to be of special interest – either architecturally or historically. As such the Council has decided that the character or appearance of these areas should be preserved or enhanced.
Why do conservation areas exist?
Conservation areas have an architectural or historic distinctness. Now this doesn’t come from just one building or cluster of buildings, but rather how the buildings, roads, architectural nuances, skyline, streets, turnings, ecology and local features all collectively contribute to the overall look and feel of the area.
In fact the London School of Economics carried out research in 2012 led by Dr Gabriel Ahlfeldt, in which the report concluded that properties in conservation areas are invariably worth more than properties outside.
From the point of view of a homeowner the purpose of a conservation area designation is to ensure the area’s ‘look and feel’ is not diminished by aesthetically unsympathetic building work. As such every local authority has planning protocols in place which offer guidance to Builders and Architects as to what is and is not allowed when putting a schema together for a house extension/conversion.
Can I still have a loft conversion if I live in a conservation area?
Generally speaking, yes. On the assumption that it is technically viable to convert the loft, then you have options open to you. However doing so automatically means that you’ll need to submit a full planning application for your schema, where otherwise a loft conversion would have comfortably fallen under the permitted development remit where seeking planning approval wouldn’t have been required.

How does the conservation area affect my ability to build a loft conversion?
In order to preserve the area’s aesthetic the Council Planning department have in place planning guidelines. These guidelines are what determine what you will and will not be allowed to build.
Regrettably these guidelines vary wildly from borough to borough and there is no universal handbook to refer to. For instance when building out the loft conversion dormer, one planning office may ask for 200mm symmetrical lateral inset where another asks for 500mm; and if plans are submitted without taking such stipulations into account, then you can expect a negative response from planning as well as wasted money and more importantly time. 8 weeks of wasted time more specifically.

Now to make things even more spicy (euphemism for home owners to pull your hair out or scrub your face with a cheese grater, whichever you prefer), a lot of the time the Council’s planning guidelines for building in conservation areas is subject to interpretation. The guidelines can be vague and subjectively interpreted. This can be both good and bad for you.
This can be bad because it leaves room for human intervention. In a small Planning office there are only limited opportunities for junior planners still wet behind the ears from university to make their mark, and similarly for the older boys to reassert their authority, then this gives rise to the jobsworth who may choose to take exception to an otherwise innocuous design feature and kibosh the plan.
Though on the flip side the interpretation factor can also be a blessing, if you know what you’re doing and ballsy enough to take a calculated risk. For instance often the Planners have no precedent from which to build a frame of reference from which to base their decisions on a particular road. This presents an opportunity. If you can build a compelling case showing a schema that is sympathetic to the overall look and feel of the area, a schema that is aesthetically congruous to the neighbours and roofline that looks like it has always been there, well then you’ve got a shot. Moreover keep in mind that we’re dealing with human beings making decisions here, and like any other breed of two-legged mammal, Planners given the choice would opt to walk the path of least resistance. So your job is to take these masterfully fully crafted drawings and present them in such a compelling way that saying yes is the most sensible thing for them to do.

How can I increase my chances of success of getting planning permission?
There are some clever ninja-moves that your architectural team can execute in order to overcome a Planner’s potential objections before they have a chance to manifest which will give you a good a chance as any at obtaining that prized planning permission for your loft conversion in a conservation area.
The single most important writer-downer from the article is this: to maximize your chances of obtaining planning permission for your loft conversion in a conservation area, hire a specialist design & build team with the experience to get you over the finish line. They will have learnt the hard way, knowing what works and gaining awareness of the hidden pitfalls through trial and error so you don’t have to. They’re dealing with Planners across different boroughs on a daily basis and know them on a first-name basis. Importantly the planners know them and that makes the process easier.
To get a loft conversion in a conservation area, we’re at your service. info@cityloftslondon.com

loft conversion in conservation area
City Lofts London – award-winning builders
Or call 02088988299 Mon-Fri 9am-5pm





