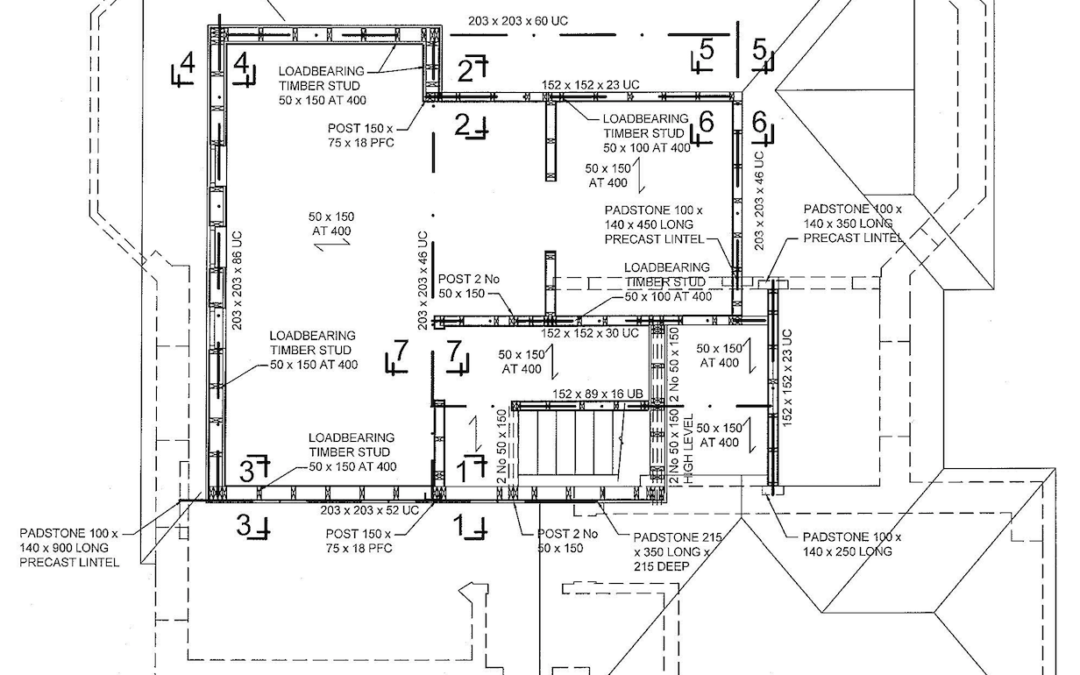


by DeepakUdassiSingh | Apr 15, 2017 | architecture, builder, building, buying a house, home improvement, home renovation, house building, interior design, loft conversion, Loft Conversion London, loft conversions, loft extension, London, london builder, london builders, london property, property, property investment
Mini-guide on how to get your loft conversion plans off the ground What are loft conversion plans? Loft conversion plans are a set of architectural drawings and calculations produced with the purpose of designing a loft conversion, which complies with both local...